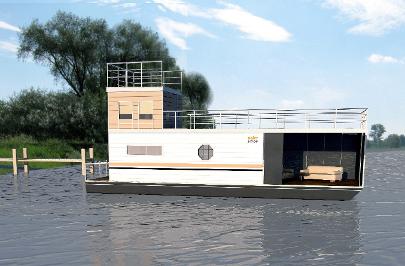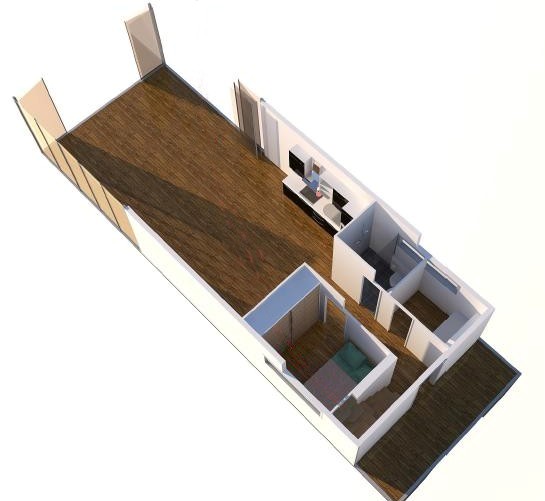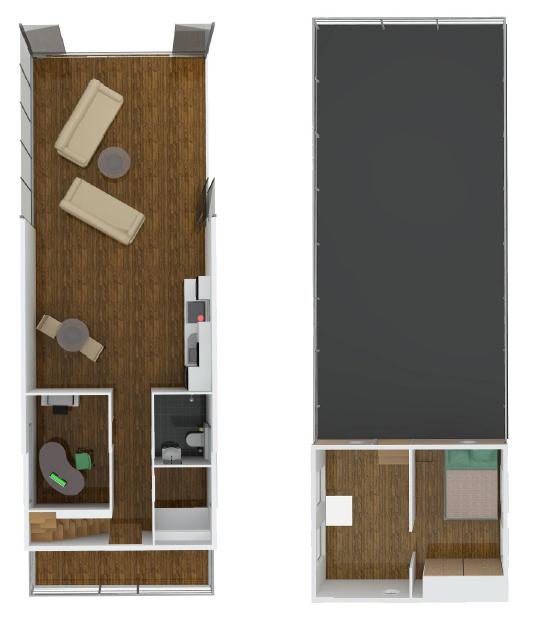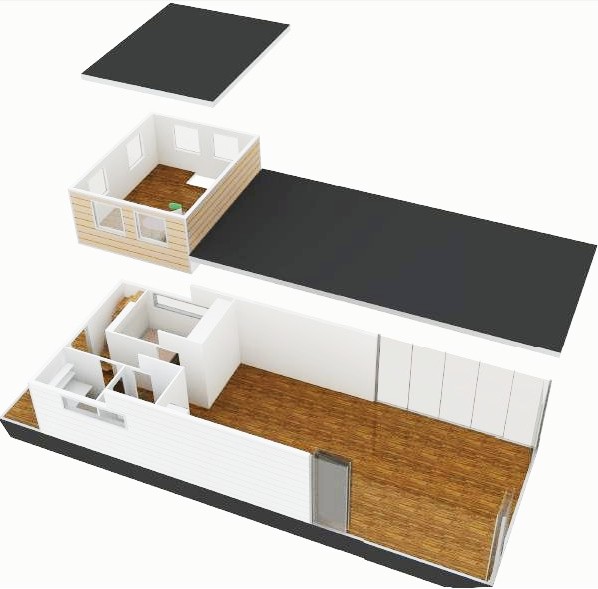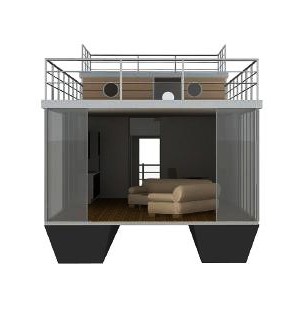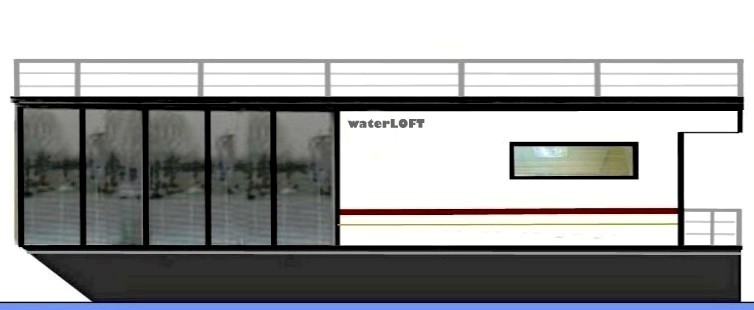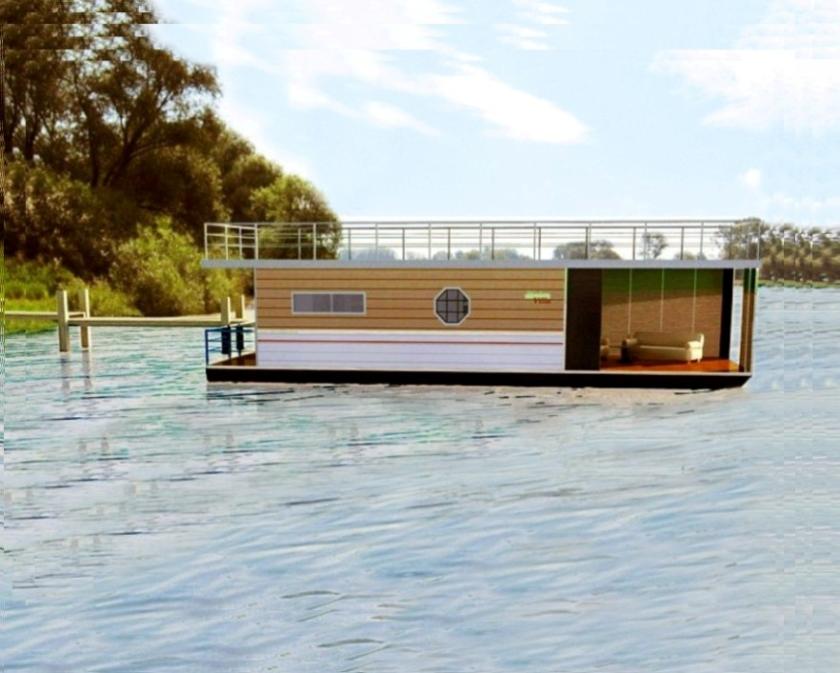
WATERLOFT by concept is an houseboat and floating home type and generally designed to look more like a loft.
Of course it can be designed also with different room layouts beside the loft room design,.
The key for this design is the integrated winter garden. The large, foldable window doors open the front area completely.
WATERLOFT can be inhabited all year round. Through the large glass doors you have a large, very open view even with closed windows
The roof is accessible and can be used as a useful area for sunbathing, sunbathing and sunbathing in the summertime.
You can also roll out lawns and even use it as a roof garden and plant vegetables.
The Waterloft design can become either a houseboat or a floating home. The difference makes the pontoon.
When Waterloft is to be used as a houseboat, then 2-3 individual single pontons are placed under the houseboat house.
If Waterloft is used as a floating home, the house is placed on single rectangular ponton modules and fixed to the port wall.
The waterloft house consists of individual container modules prefabricated by the manufacturer and then put together on site.
Separately, the houseboat or floating home pontons can also be prefabricated can then be delivered together with the house modules all over the world.
What you see here are design proposals. The room layout itself can be designed individually according to the specifications.
Waterloft is available in an 1-storey or an 2-storey performance. The 1-storey version got an max. room size of about 60 sqm, the 2-storey version can be up to almost 90 sqm.
The size of the Waterloft also can be customized. But must be minimum 12 x 4m (39" x 13,2"). As an houseboat, the size is limited in lenght to up to 15m (49"). As an floatinghome, in size there is "no limit"...
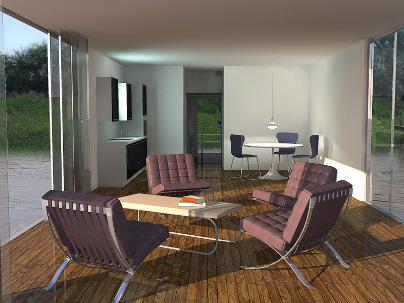
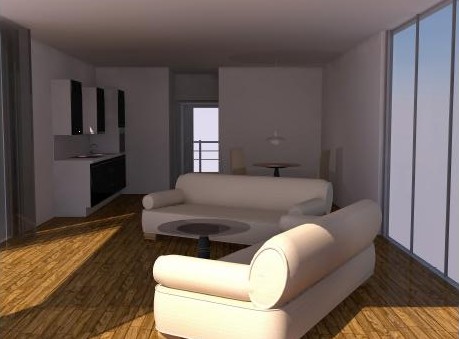
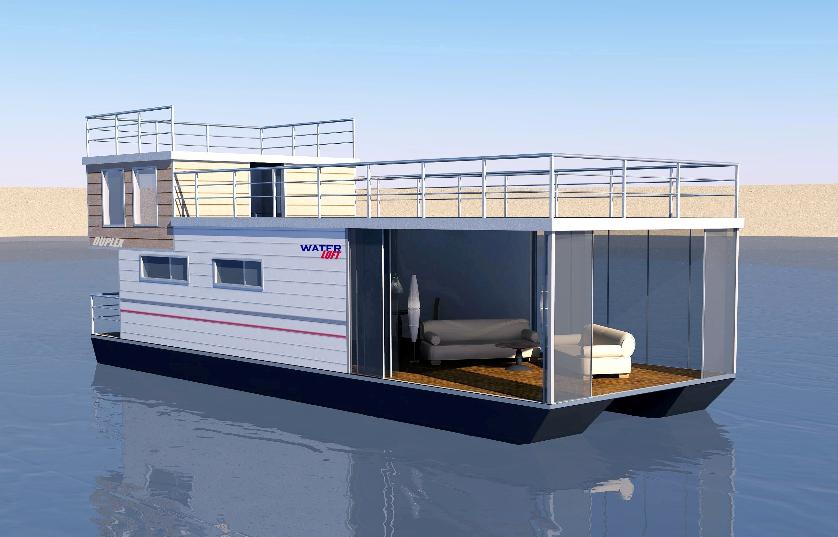
The 2 storeay of about 90 sqm Waterloft version
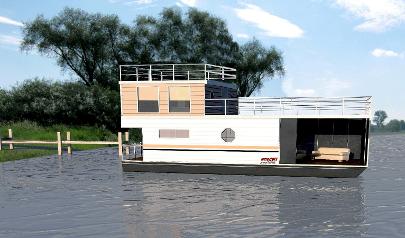
The 2 storey of about 75 sqm Waterloft version
